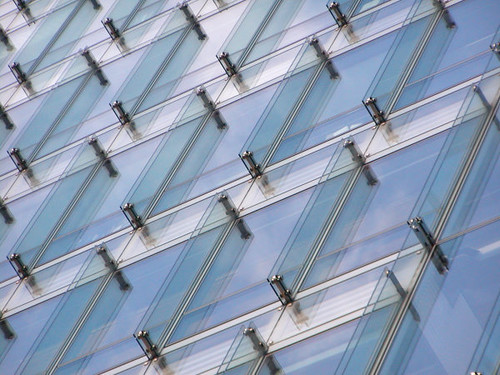After reviewing my my design ideas, i have chosen to experiment further with one of my designs.
Below i have drawn out a design of the two canape structure which extends of the two buildings by bridges. The canape is design to seat several people of the top and acts as a shelter against wind and rain. Its dome shaped roof creates a more modern effect and visually looks taller. The lower half of the canape is also a seating area. This way i can provide more seating in less space. The bridge supports also have a wind deflector and seating.
This is a view of the structure from the side. as you can see , it will be a very long and large stucture which spreads across the area. From the design i have also added a path under nether the structure which leads to the other two surrounding buildings.
It is important to devise a color scheme with the structure as it could improve its visual appearance or make it look unappealing. after some research with other structures on the internet, i have come up with two colour schemes to use. My first color scheme is a brightly colored stripy pattern. This colour scheeme wouls brighten the area and create a very positive atmosphere. I feel that it creates and very arty based feeling, The only negative is that it can look very childish and night fit in with the surrounding buildings.
My other colour theme was by using natural colour of Steel and glass. Steel and glass are very modern and futuristic materials which creates a impact of its surroundings. I feel these materials could create could make my structure unique as it would stand out as an icon. The blue glass and silver steel would create a cool and sleek effect.
Below is an example of the colour design which i was planning to create.
Below are sketches of how the bridges section could be designed. The first sketch is a basic bridge support layout which features a wind deference at the base. The four support beams would be constructed of steel to provide maximum strength and stability . The railing on the bridge is designed with metal cables which gives it a suspension bridge look effect. The lower wind deffence is built to deflect wind as seating will be placed under the bridge for more social areas.
This bridge design is a thick sheet of metal which supports the top at a diagonal angle. I feel this design is a much more modern and looks very unusual. i could also adapt seating onto the support. my only concerns for this design is that if it will give maximum support as the last design.
This design is a waved face plate which acts as supports for the bridge. I really enjoy this design as it gives the structure a lot of movement and interest. Its unusual structure would look very interesting around the surrounding buildings as it would stand out. If the wave face plate was mirrored, it would create a distorted image of its surroundings which would also very interesting and appealing. Its only con is that i am unable to attach seating to the waved plate as it would ruined its unusably shape.











No comments:
Post a Comment